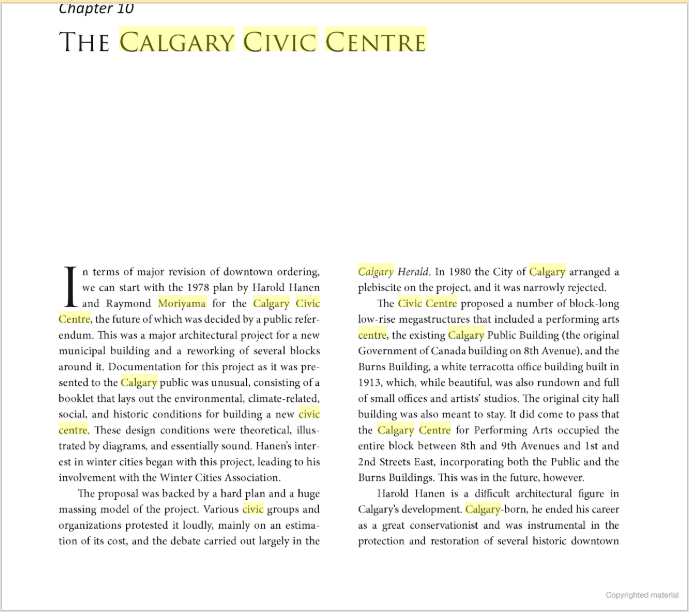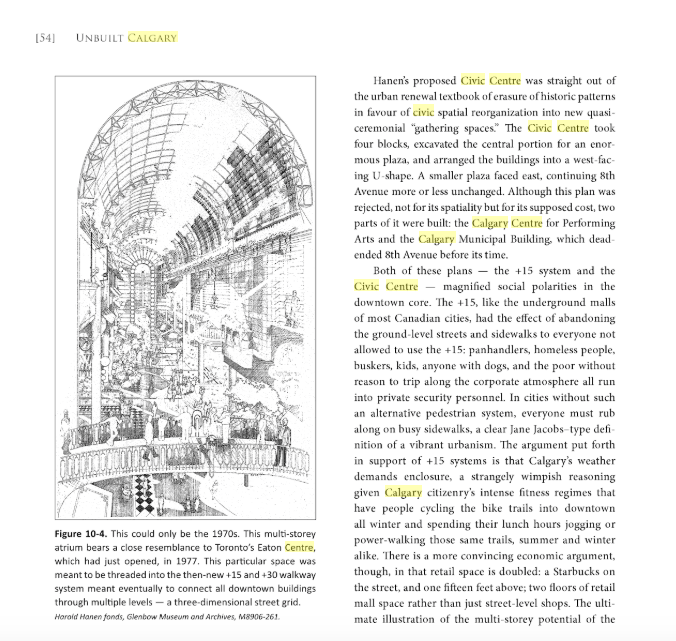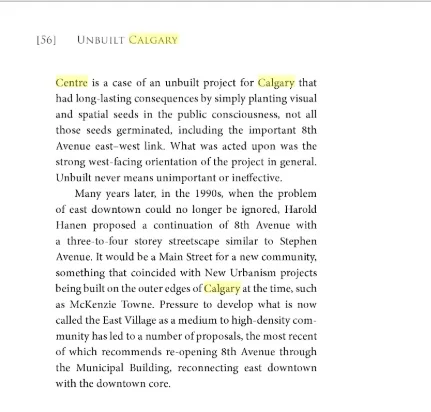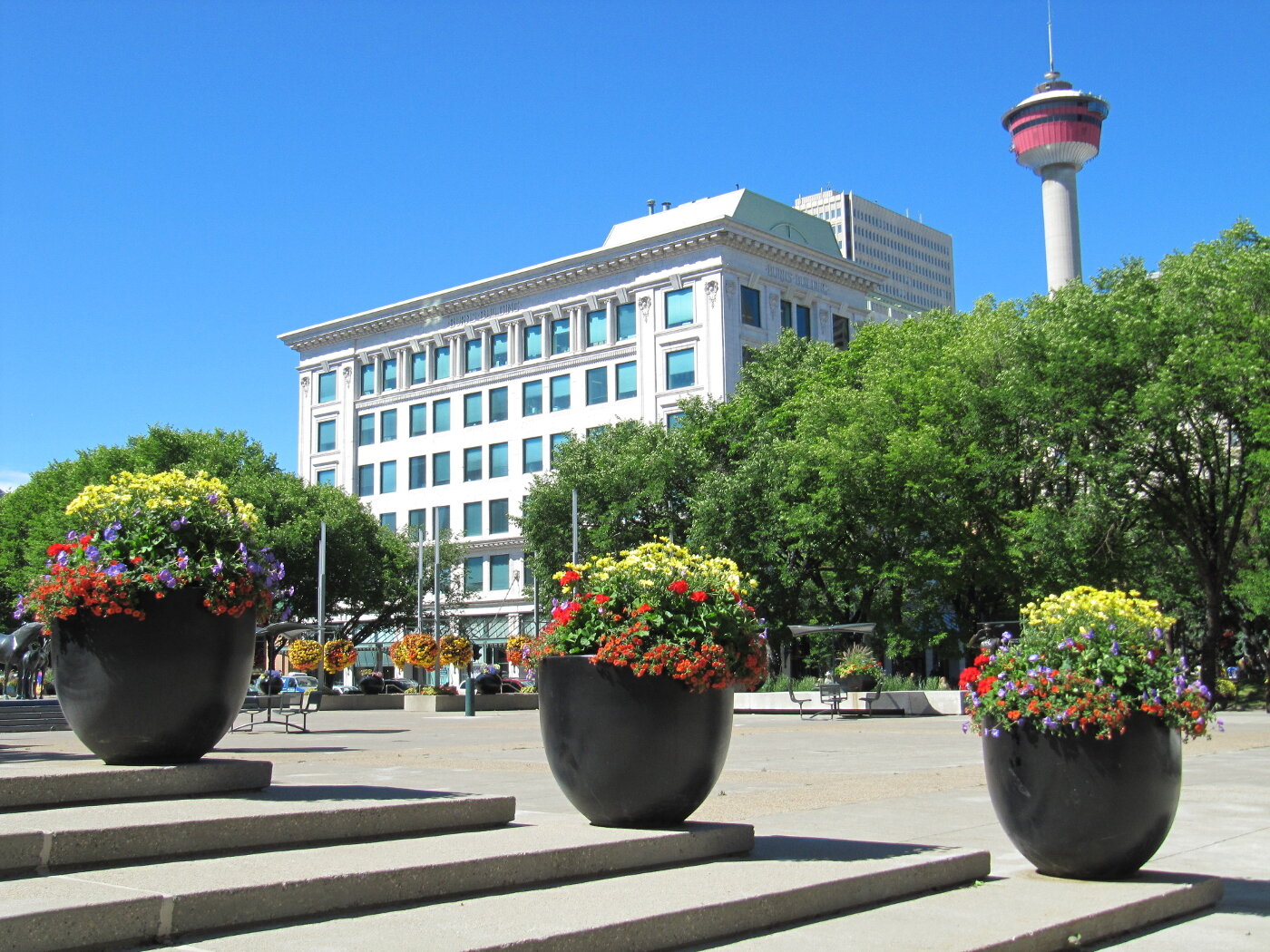Unbuilt Calgary: Civic Centre
As Caglary looks at a mega (over half a billion dollar) redevelopment of Art Commons, Olympic Plaza and Stephen Avenue Walk, I thought it would be fun to look at what happened 40 years ago when a comprehensive Calgary Civic Centre proposal was rejected by Calgarians in a 1978 plebiscite.
Today’s Calgary’s Civic Centre aka Olympic Plaza District is home to our historic old city hall, new municipal building, Arts Commons (five performing arts spaces 3,200 seats), restored historic Burns Building for offices, Olympic Plaza, restored Calgary Public Building (Jack Singer Concert Hall), Glenbow Museum, Calgary Telus Conventions Centre. (photo credit, Peak Aerials).
Calgary Civic Centre Proposal
The 1970s Civic Centre $234M master plan ($920M in today’s dollars) envisioned a five-block redevelopment around what is now Olympic Plaza. It included a new city hall, new performing arts centre, restoration of historic buildings and a block long pedestrian oriented space. And while the plebiscite defeated the proposal, most of the elements of the plan were eventually built.
The Calgary Civic Centre design and plan was the work of respected Canadian architect Ray Moriyama (and his colleagues at Moriyama & Teshima Architects), who became an internationally renowned architect receiving a Canadian Architect’s highest honour, the RAIC Gold Medal, in 1997.
The following is an excerpt from Stephanie White’s (no relation) book “Unbuilt Calgary” published in 2012 that looks at what the Calgary Civic Centre would have looked like and what impact it might of had on our downtown if it was built.
The author goes on to discuss other unbuilt projects in the the City Centre.
What did get built?
Arts Commons with three theatre spaces, concert and multi-purpose performance space.
Restoration of Burns Building, new Municipal Building plaza.
Olympic Plaza and Stephen Avenue pedestrian mall.
Municipal Building next to the old city hall with +15 link to Burns Building and Arts Commons. It also has a major underground parkade. The building’s stepped architecture reflects Moriyama’s building design in his master plan.
Arts Commons Future
The back side (east side) of the Municipal Building created a wall separating downtown’s east end from East Village.
Arts Commons has ambitious plans to renovate and expand its performing art spaces to meet the growing needs of Calgary patrons. The City of Calgary has approved $25M to begin the design work for the mega makeover.
In August, the federal government has approved $80M in funding for this project from the Community, Culture and Recreation program, contingent on the City and Province contributing the remaining dollars needed to complete the project.
Phase One is the construction of the Road House. The Road House will provide the much needed increase in the number of venues and spaces necessary to meet growing market demand and community aspirations. The Road House will become home to most of the resident companies, as well as the 200+ community groups that use the facility, while renovation work is underway in Phase 2 of ACT.
Phase Two is the revitalization of the existing 560,000 square foot Resident House, which will address the $71M in lifecycle challenges. It will also elevate the public’s experience through upgraded amenities and technology throughout the facility.
Link: Arts Commons Transformation
Conceptual rendering of what the redevelopment and expansion of Arts Commons around Olympic Plaza could look like. (photo credit: Arts Commons website)
Conceptual rendering of redevelopment of Arts Commons into a more transparent people oriented place. Interesting to note the integration of white tree like structures similar to what is on the Bankers Hall/Core block of Stephen Avenue Walk. (photo credit: Arts Commons website)
Last Word
I can’t help but wonder how different the Olympic Plaza district and East Village would look today if the Calgary Civic Centre didn’t go to a plebiscite.
I also wonder what might have happened if the 2009 East Village master plan or the 2019 Rivers District master plan that includes the redevelopment of Stampede Park, Victoria Park and Arts Commons would have been put to a plebiscite.

















