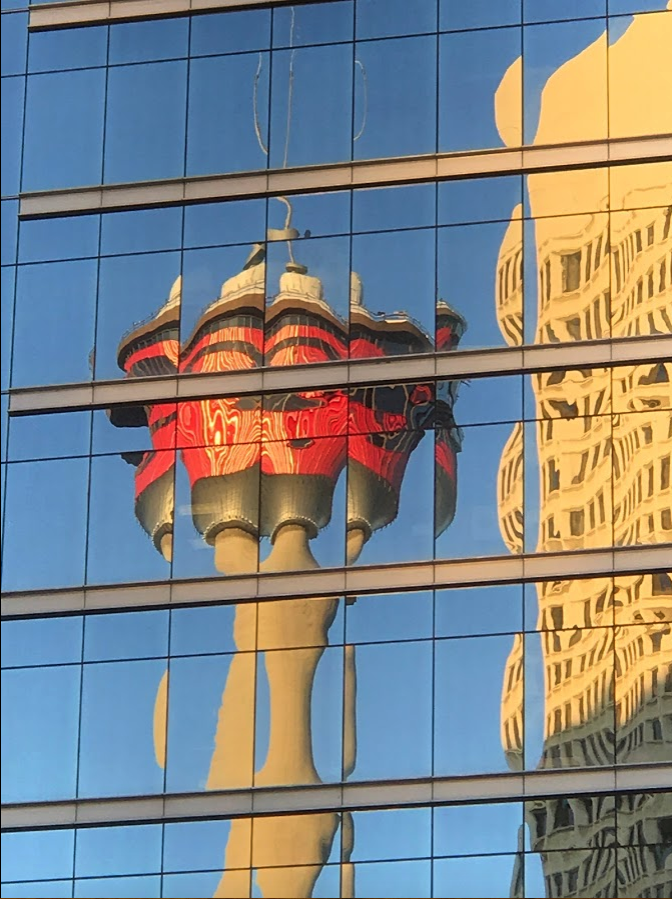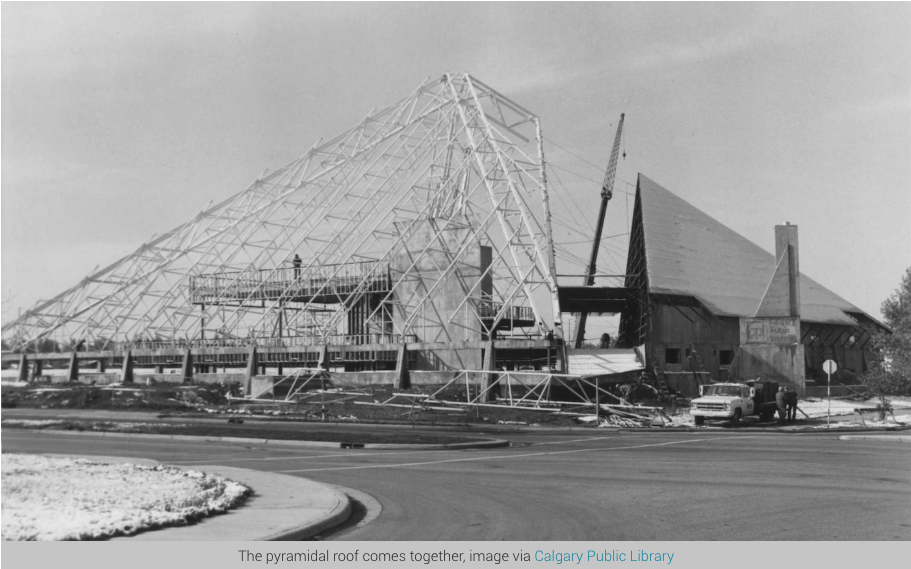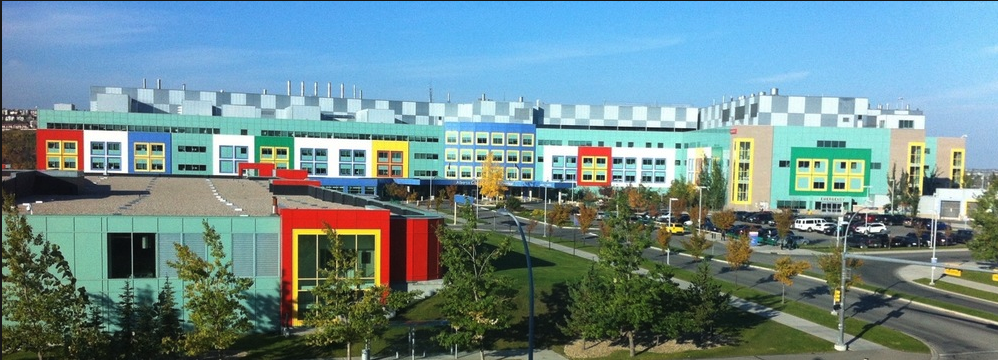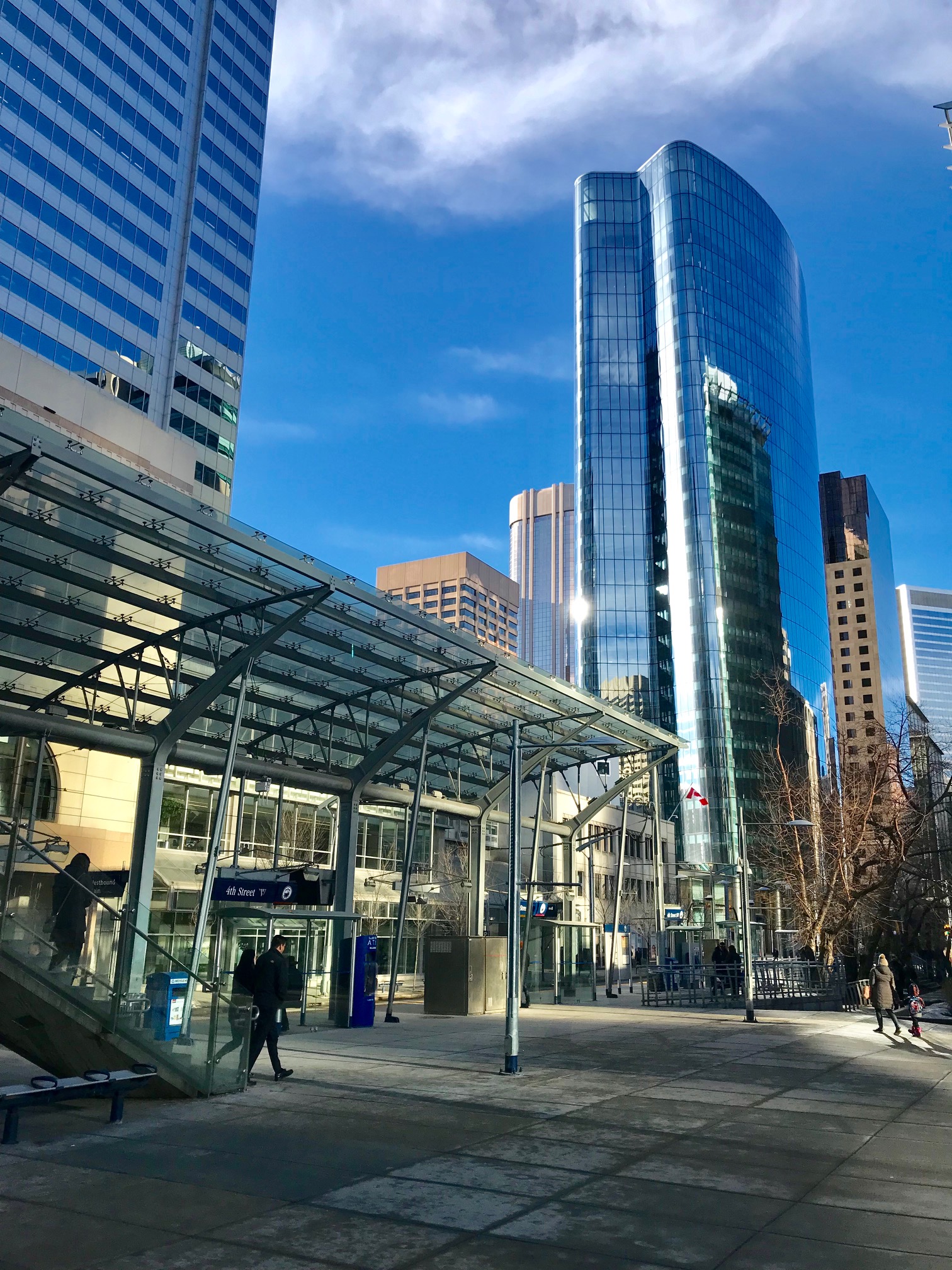Calgary Buildings Designed By Calgarians
Calgary, like most cities around the world, has become obsessed with the need to attract internationally renowned architects to make a name for itself. This got me wondering what role Calgary-based architects have played in shaping our city’s sense of place.
Fred Valentine’s Nova/Nexen office tower is as edgy today as it was when it opened in 1982.
Mike Power’s Bankers Hall twin towers have a storied history.
Outsiders
While the City of Calgary and Calgary developers have engaged out of town architects for over 100 years, the recent obsession with international “starchitects” began in 2006 when London, UK’s Foster + Partners were engaged to design The Bow office.
It continued with the hiring of Spanish architect Santiago Calitrava to design the Peace bridge, then Portland’s Allied Works Architecture for the National Music Centre and the American firm SOM architects to design the 707 Fifth office building.
The list goes on. Brookfield Place - now Calgary’s tallest building - is the work of London, UK and Toronto-based architecture firm Arney Fender Katsalidis while the new Central Library is, the work of Norway’s architectural firm, Snohetta. The next star architect building is Telus Sky, designed by the current international young gun architect, Bjark Ingles and his colleagues at BIG architecture with offices in Copenhagen and New York City.
No doubt these projects have helped put Calgary on the map of international design cities. All have received international attention and won international awards. Calgary’s new central library was recently flagged by Architectural Digest as one of the “Nine Most Futuristic Libraries in the World.”
Indeed, having internationally recognized, futuristic architecture comes in handy when trying to recruit leading edge firms to locate in Calgary. While it won’t close the deal, it sends a message to the world that Calgary is a fun, funky, forward thinking place to live, work and play.
From right to left - Brookfield Place, TELUS Sky, Suncor Energy Centre and The Bow.
Back to local architects
In each case above, the international architectural firm had to partner up with a local architectural firm (it is a City of Calgary requirement) to assist with the design, manage the logistics of meeting local building codes and approval processes, as well as provide local design knowledge relating to Calgary’s unique climate and history.
All of these projects provided an opportunity for local architects (young and old) to learn more about what is happening in leading edge firms and benchmark their skills against some of the world’s most visionary designers. And love it or hate it, it not only helps our design community evolve but stretches the public’s understanding of contemporary urban design too.
That being said, I thought it would be interesting to profile some of the top buildings designed by Calgarians over the past 50 or so years. To qualify the lead architect had to be Calgary-based when the building’s design was created. Here are ten outstanding buildings designed by Calgarians in chronological order.
Planetarium, 1967, Jack Long
The late Jack Long is admired universally by Calgary’s architectural community for his championing of contemporary architecture. His signature building is Calgary’s Centennial Planetarium, one of Canada’s best examples of “brutalism” architecture. The term Brutalism is derived from the French term “beton brut” which means raw concrete. Its heyday was in the ‘60s.
Long, who passed away in 2001, was not only an architect, but also an activist and former City Councillor. Born in Johnston, Pennsylvania, he set up his architectural practice in 1961 after working on many urban renewal projects in the U.S. including a stint with I.M. Pei, one of the most important architectural practices at that time.
If you stand back and look at the Planetarium from the southeast, you can see how Long playfully integrated numerous flat rectangular planes that jut out at different angles with the dome in the background. Long’s juxtaposition of shapes has all the design elements of Frank Gehry’s Guggenheim Museum built 30 years later in Bilboa, Spain, a building considered to be one of the iconic buildings of the 20th Century.
I am not sure the average Calgarian or visitor would think of the old Calgary Planetarium as one of Calgary’s most architecturally significant buildings, but it is with almost every architect I have chatted with over the years.
Calgary Tower, 1968, Albert Dale
I expect that for many Calgarians, the Calgary Tower is one of their favourite pieces of architecture. For a half century, it was not only the iconic symbol of Calgary’s futuristic thinking but arguably the most memorable image for tourists. It was (still is) one of our postcard buildings.
It preceded North America’s most famous tower Toronto’s CN Tower (1976), and is taller than Seattle’s Space Needle. It was Calgary’s tallest building until 1983 when the Petro Canada building (now Suncor Energy Centre) was completed.
The column of the tower was built as an unprecedented continual pour of concrete that lasted 24 days at a rate of 25 ft per day. An amazing technical feat at that time.
I love the interplay of the Calgary Tower with neighbouring urban design elements.
Nexen/Nova, office building, 1982, Fredrick Valentine
The 37-storey Nexen Building, which opened in 1982, was designed by Valentine while he was with CPV Architects and Engineers. Its unique, triangular-shape doesn’t comply with the downtown’s rectangular grid street pattern as it faces the corner on a diagonal, rather than flat with the street and avenue.
When the chinook winds blow, the wind literally (and audibly) whistles as it passes by the building. I have personally heard the whistle several times. Its minimalist modernist design creates a sleek, razor-like edge that is amplified by its stainless steel façade. Modern minimalist skyscraper design doesn’t get much edgier than this.
After 40 years, the building still serves as the gateway into the downtown core from the west and looks as if it is brand new.
Nova Gate is by Toronto artist Kosso Eloul, guards the entrance to the building from 7th Avenue SW.
Calgary Saddledome, 1983, Barry Graham
The Saddledome’s distinctive roof is an inverted hyperbolic paraboloid constructed of lightweight precast concrete panels suspended by a cable network grouted and post-tensioned to form a monolithic structure. Now that’s a mouthful! And yes, this is the same roof that gets blamed for why Calgary can’t host some major rock concerts as the roof won’t support some of the heavy equipment.
The building with its unique roof has become a postcard image of Calgary for Hockey Night In Canada and many other major events covered by the media as it perfectly frames the downtown skyline when viewing the city from Scotsman Hill. The saddle-shaped roof is a powerful and very fitting expression of Calgary’s ranching history and western hospitality.
Fish Creek Library, 1985, Ian McDougall & Ken Hutchinson
Somewhat hidden away at 11161 Bonaventure Drive sits the pyramidal Fish Creek Library, one of the city’s first contemporary suburban buildings. The pyramid is of two sections bridged by a massive skylight that allows Calgary’s brilliant sunshine to flood into the library in the winter. The building references Calgary unique sense of place as the gateway to the Rocky Mountains, the two elements of the pyramid suggesting the peaks of a mountain top, or perhaps shifting tectonic plates.
It should be noted Calgary’s contemporary pyramid, while not identical to the famous Louvre Pyramid (designed by famous American architect firm I.M. Pei), preceded it by four years.
The library was renovated by Calgary architect Jeremy Sturgess in 1990s.
FYI: Be sure to read Ian McDougall’s comments at the end of this blog. He shares his insights into how this project was mis-managed by the City and Library and makes a comparison to how Fish Creek library’s poor entrance resembles Calgary’s Central Library’s. He even notes that Hutchinson provided no design services to the building.
Bankers Hall, 1989, The Cohos Evamy Partnership
While Bankers Hall had numerous architects involved in its design, only Michael Powers was there from beginning to end. Calgary architect Ric Singelton was very influential in determining the final design of the buildings and the “skeletons” on Stephen Avenue.
Look carefully, and you will notice the two postmodern twin towers are not identical but have subtle differences in window patterns, façade and the obvious different colour of their roof tops. Gold and silver where chosen as these two precious metals have historically been associated with banking.
Originally, the two towers were to look very different - the east tower was originally all silver and the west tower all gold. As well, originally the east tower was called the CIBC tower and the west tower the RBC tower. While downtown has many two-tower projects, Bankers Hall is the only one where the two towers are the same height, a requirement insisted upon by the two banks.
The controversial “white trees” sculptures on Stephen Avenue in front of Bankers Hall are in fact the “skeletons” of the original glass galleria that was to have enclosed the middle part of the block a part of the bonus density scheme that allowed two 50 storey office towers to be built on the block. Unfortunately, issues with firefighting eventually put a kibosh on the concept so it had to be adapted to what we see today. The “skeletons” will have to come down if the City ever puts the LRT underground along 8th Avenue as originally planned.
Fun Facts:
If you look at the towers from afar, the shape of the roofs look like stylized cowboy hats.
The east tower opened in 1989 the west tower didn’t open until 2000 – a result of downtown’s last major economic downturn. In fact, some thought Bankers Halls’ East Tower would be the last office tower ever built in downtown Calgary. For many years, Bankers Hall and the 300 west block of Stephen Avenue was known in commercial real estate circles as downtown’s “centre ice.”
The original plans for Bankers Hall development with CIBC and RBC towers.
Original plans for Stephen Avenue called for two +15 bridges, one to Dome and one to Home towers on the other side of the street.
The historic Canada Life Assurance Building, also know at the Hollingsworth Building built in 1913 was incorporated into the Bankers Hall project.
+15 and +30 pedestrian bridge links Bankers Hall to what was then called TD Square (another mixed-use two office tower, shopping complex). The bridge provides great views of Stephen Avenue.
The white trees on Stephen Avenue create a unique sense of place. The larger white boots at the based were not part of the original design. The City of Calgary asked for them to added as a protection from being hit by cars.
Stephen Avenue viewed from the +15 bridge
The trees at night.
Alberta Children’s Hospital, 2006, Jim Ebbels
The Alberta Children’s Hospital is Calgary’s most unique contemporary architectural story in that the design was a collaboration between Kasian’s design team lead by Jim Ebbels and an advisory group made up of children and their parents from the hospital.
It was the children’s idea that the hospital have big windows and bright colours and ultimately resulted in its unique, Lego-like façade. The vision was to create a child/family-friendly building inside and out - a place that was inviting rather than institutional; friendly rather than foreboding. The result: a fun, playful design of not only the hospital but its parkade and surrounding landscape.
Even the parkade has a playful child-like sense of design.
The grounds around the hospital have huge picnic tables as part of a large creative playground.
Johnson – Cobbe Engineering Building, SAIT, 2012, Chito Pabustan and Vince Dods
For anyone interested in futuristic-looking architecture, one of the best places to visit in Calgary is the Southern Alberta Institute of Technology (SAIT) campus. Here you will find the Johnson – Cobbe Engineering Centre with its four-storey, shiny, spheroid-shaped element that looks like a spaceship is landing at the front door. In reality, it is the Career Exploration Centre where Grade 9 and 10 students come to explore career options through different experiments.
Its design serves as a bold statement of SAIT’s innovative, future-looking direction amongst the timeless, brick buildings of this century old campus. Be sure to give yourself lot of time to tour SAIT many other architecturally significant buildings, both old and new.
Photo credit: Spectrum Marketing
3rd/4th Street LRT Station +15 Bridge, 2013, GEC Architecture
The 3rd/4th St LRT Station is the most dramatic downtown station. It not only serves as an LRT station but is a link between the Harley Hotchkiss Gardens and the +15 system. Redesigned as part of a major upgrade of the 7th Avenue Transit Corridor LRT stations, to accommodate 4-cars trains, but make the entire transit corridor more pedestrian friendly.
The station includes a canopy that juts out over the +15 bridge with a grand pedestrian staircase that connects directly to the platform below. The curved shape of the glass roof of the bridge and canopy was inspired by the arches on the façade of the nearby Holt Renfrew building. The canopy then culminates in a large arch that shelters a balcony overlooking the lovely Hotchkiss Gardens with its galloping horses (aka Joe Fafard sculpture).
Collectively, the station and the garden create a popular urban park in the middle of the downtown core - especially in the summer.
Atlantic Avenue Art Block, 2014, Frank Kaspar
The Atlantic Avenue Art Block’s timeless design respects the historic brick façades of the early 20thcentury buildings along 9thAvenue while adding a contemporary twist with its wavy roof and glass corner. The façade incorporates vertical design elements that makes it look as it is several different buildings rather than one massive building, creating a more human scale. The continuous storefronts along 9thAvenue also enhance the pedestrian experience.
Its name also pays homage to the history of Inglewood - 9thAve SE originally was called Atlantic Avenue. And “Art Block” not only relates to the fact the building is home to the Esker Foundation Art Gallery, but also to the fact that the building’s lobby is home to numerous artworks (even the staircase was designed by artists). The building is a fitting gateway to Inglewood, a community which has become a funky arts district with its art galleries, designer shops and live music venues.
Escalator is a collaboration between Calgary artists Chris Cran and Gord Ferguson. It consists of nine stainless steel structural elements that not only serve as supports for the staircase, but also sense of play in the lobby of the building that is full of other artworks.
The Nest is a meeting room created by Calgary’s Heavy Industries in the middle of the Esker Art Gallery.
Even the lighting fixtures contribute to making the Atlantic Avenue Art Block a work of art.
Last Word
This is in no way a complete list of Calgary’s best buildings designed by Calgarians, but rather the 10 most often mentioned by the many architects spoke to while researching this piece. As well, most of them are in very visible locations, so likely better known by most Calgarians.
If you like this blog, you will like these links:
Capturing the art in Calgary’s ARchiTecture!
2015 Everyday Architectural Photos
Calgary is NOT on the cusp of becoming a Design City?































































