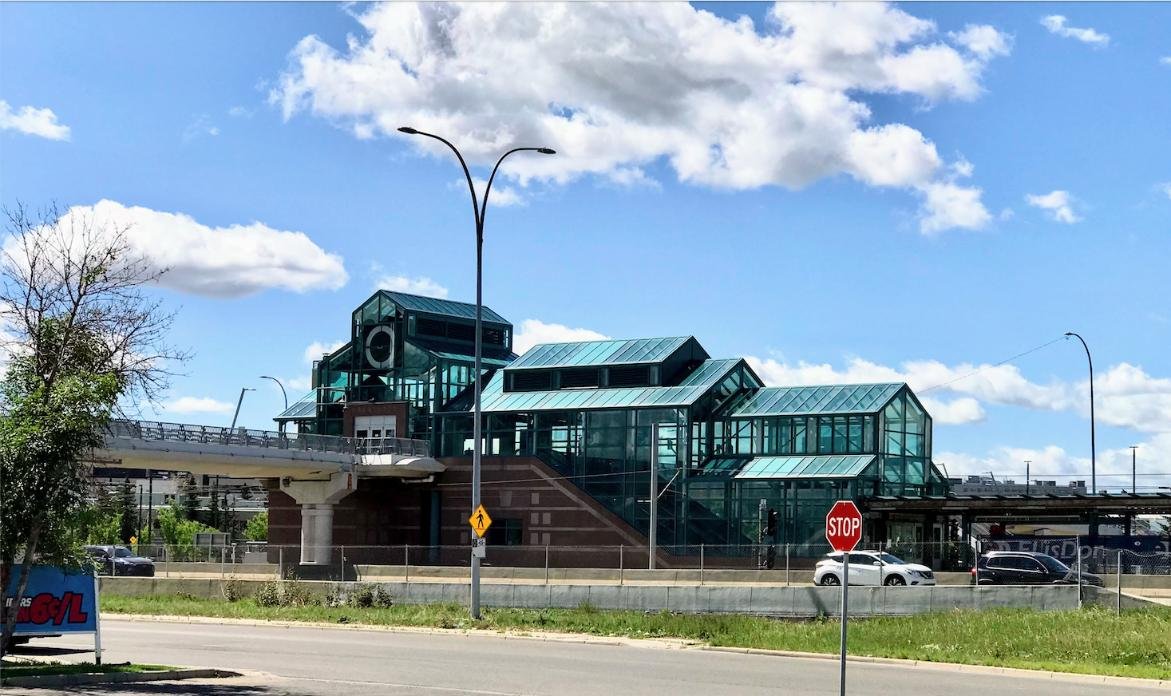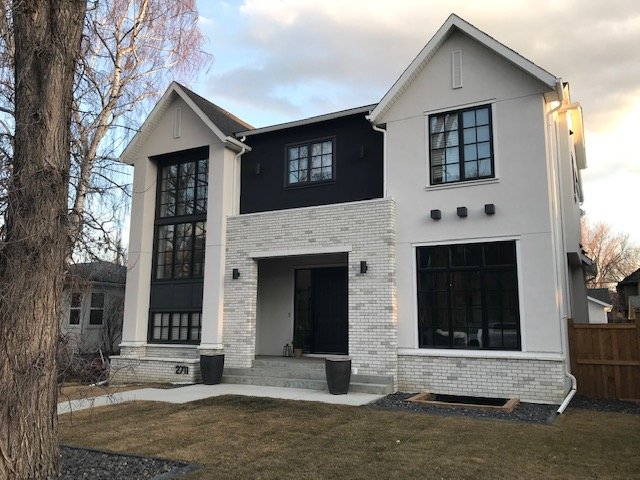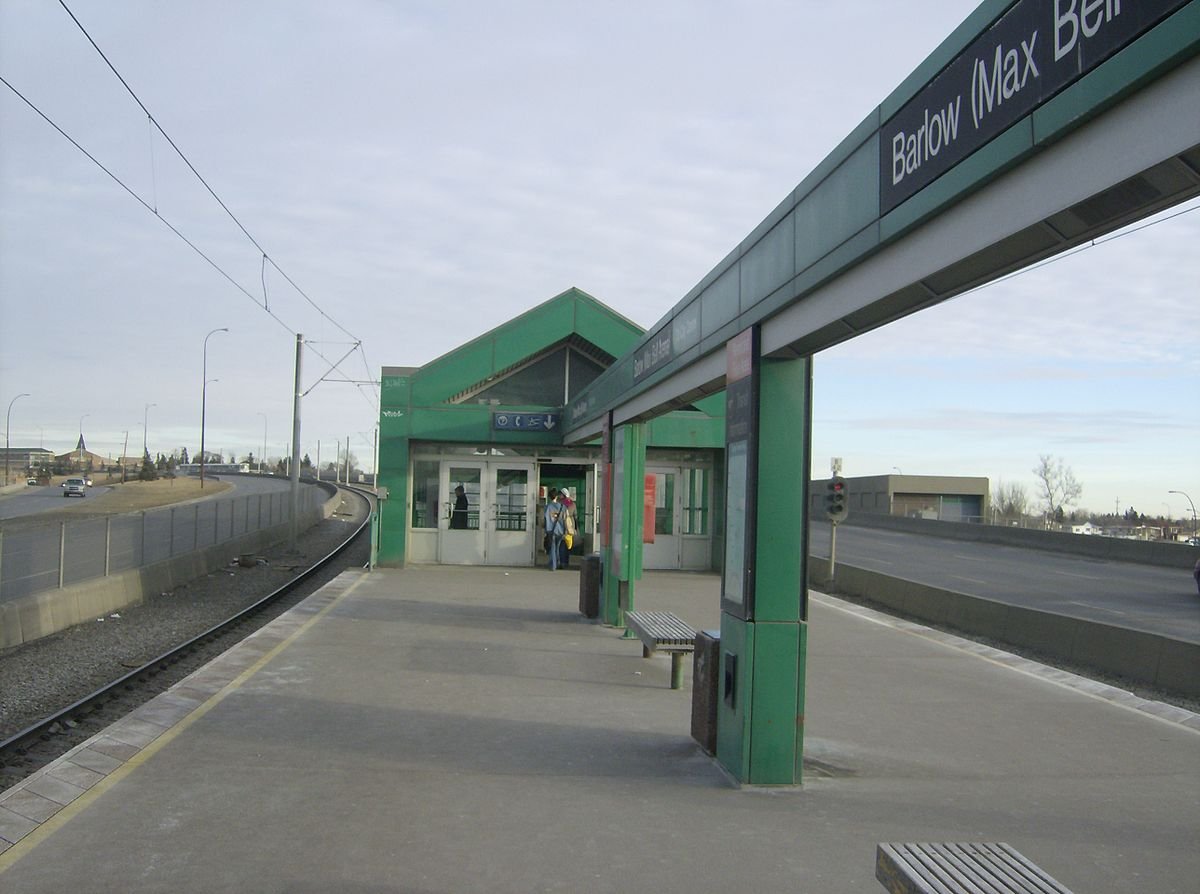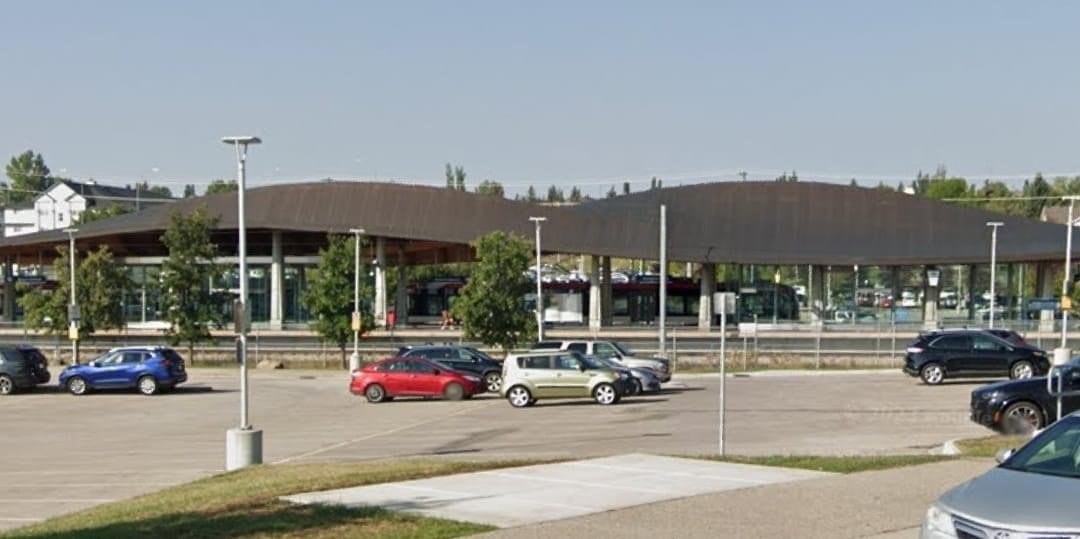Calgary Light Rapid Transit Station Design Review
Calgary was an early adopter of the modern light rapid transit (LRT) opening the first leg on May 25 1981 - Edmonton was the first opening in April 1978. By the end of the 20th century, Calgary had one of the highest LRT ridership in North America.
“Prior to designing and building Calgary's LRT system, there were a number of trips made to Europe to tour various LRT systems, most notably in Germany. There the concept of LRT was quite different than what we ended up with in both Edmonton and Calgary. In Europe the stations were very low key, not much more elaborate than a glorified bus stop on a raised platform (much like the 39 Ave Station).
Unfortunately, since much of Calgary's first line was located within the CPR (Canadian Pacific Railway now Canadian Pacific Kansas City) right of way we were governed by CPR design specifications. The one that really influenced station design was that they would not allow any at grade pedestrian crossings of the tracks (both LRT and CPR). Plus, the stations were located only feet away from moving freight trains, so we needed a fairly significant building to allow passengers to get up and over the rail lines plus we had to construct a building that would protect people from the elements and passing trains.
Most of the stations shared identical designs - definitely a cost savings from a design and construction point of view. But, very uninteresting and almost bunker like. Later CPR to relax their no at-grade crossing requirements and all of these stations were modified to provide a more accessible means of access with at grade crossings at the ends of the platforms. When these changes were made, hardly anyone used the station heads which required ascending and descending stairs or using escalators.
From an operational standpoint the simpler European design approach would have saved huge costs to construct and maintain those station heads. Chinook station was rebuilt to a more accessible and low key design when it was discovered that the building was falling apart.” (from former City of Calgary Transit Planner, Neil Mckendrick)
Today Calgary boasts 45 LRT stations and 60 km of LRT tracks. Plans are in place for a huge expansion - Green Line - that will add another 29 stations and 46 kilometres of tracks. One of the unique things about Calgary’s LRT is the Free Fare Zone in the downtown along 7th Ave.
This photo essay will look at the evolution of the design of Calgary’s LRT stations over the past 40+ years - some good and some bad.
While the Calgary Transit divides the current LRT into a Blue and Red Line, I still prefer the terms Northeast, Northwest, West and South lines so that is how I have organized the essay.
FYI: I saved the ugliest one for last.
Northwest Leg
The NW line was scheduled to be built before the NE line but, due to opposition to the routing through Sunnyside the NW construction was delayed and the NE line implementation proceeded. When the routing of the NW line was finally approved, one of the concessions was that the adjacent communities would have input into the design of their stations. This is the reason that the NW stations all have different and unique designs intended to fit into the adjacent communities. Hence the rather low-key designs of the Sunnyside, SAIT, Lions Park and Banff Trail stations.
The location of the line within the Crowchild Trail median brought on the same design requirements as the NE and South lines but, each community had a considerable influence on station designs.
The Sunnyside Station has the look of a small town train station. All aboard!
The south-side of the Lions Park Station looks like a series of tiny wooden cottage homes that would have existed in the community in the early 20th century.
The north side of the Lions Park Station looks more like an early 20th century main street with its brick facade and series of opening that look like store front windows.
The east side of the University Station looks like a mid-century estate bungalow.
The Brentwood Station in the middle of Crowchild Trail (highway) links the University of Calgary’s Innovation Quarters and the Brentwood shopping centre with two grocery store, pubs, restaurants and shops.
Brentwood station is a good example of Transit Oriented Development with several highrise residential towers, as well as town houses, linked to an enhanced park, as well as the retail development.
The Dalhousie Station has a shed-like shape that has become very popular in residential home design in the 2020’s.
Many new infill homes in Calgary and other cities have a shed-like design. It is very trendy.
Crowfoot Station. The second phase of the Northwest Leg of the LRT placed the stations in he middle of Crowfoot Trail highway. Unlike the first phase stations that were smaller and more residential oriented, these two storey stations are more contemporary with their glass and metal facaded with bold pedestrian bridges connecting the stations to park and ride lots and the surrounding neighbourhoods.
The last stop on the NW Leg is the Tuscany Station. Bill Pechet’s artwork titled “roger that” welcomes transit users to the station. The design of this station moves away from the wave or rib-cage canopy to a more angular sloping roof that is popular with many large modern homes in Calgary.
Roof profile of the Tuscany Station
Roof profile of contemporary Calgary home.
This station also incorporates some of elements of the iconic mid-century Eamon’s Bungalow Camp that was located near the station.
Downtown 7th Avenue Corridor
The downtown 4th Street Station has a futuristic design with stairs up to a glass tube which is actually a covered pedestrian bridge over the tracks to downtown’s 16 kilometre +15 indoor walkway.
Fun Find: The support structure for the stairs and bridge looks like a huge woman’s high heel shoe. Ironically the station is directly across from Holt Renfrew a luxury fashion department store. It would be fun to commission an artist to convert the structure to an actual shoe.
All of downtown’s 7th Avenue SW stations were redesigned and expand to accommodate 4-car trains in . A glass canopy was also added to each station to provide some protection from the weather. The glass canopies have coloured lights at night and public art integrated into them.
Downtown West / Kirby Centre station daytime
Downtown West / Kirby Centre station at night.
West Leg
For the West line, all of the stations are unique but follow a 'snow drift' theme with rounded roof lines. The Sunalta station design required a much higher elevated station due to the high clearance requirement for crossing the CPR mainline. We couldn't have a low-level station here since to do so the line would have been like a roller coaster since the tracks had to rise up to cross over Crowchild Tr. The 45 St SW station design was influenced by concerns that trains would block 45 St which is used by the local fire station. A much more expensive but better design station resulted.
The West Leg of the LRT starts at the Sunalta Station with its signature futuristic design. The tubular shaped station suggest some sort of rocket-like expulsion of the trains. This contrasts with the plaza’s sun-shape design that evokes an indigenous culture’s sense of place.
The Shaganappi Point Station is in the middle of the Bow Trail highway has backbone or rib cage like design that seems both prehistoric and futuristic. It also has missile launching pad element to it. (photo credit: Dan Barnes Photography)
The Westbrook Station is Calgary’s only underground station. It mysteriously emerges from the middle of an empty field that was supposed to become a mixed-use urban village.
The West Leg of the LRT emerges from the underground at the 69th Street Transit Hub. (photo credit: Calgary Transit).
Northeast Leg
For the Northeast line from Downtown to Whitehorn all of the stations followed a similar design (grain elevators) which was largely dictated by the location in the middle of major roadways (Memorial Dr and 36 St NE). Again, we had to provide a means of passengers getting up and over these roadways and to provide protection from the adjacent traffic. Elevators were part of these stations to improve accessibility.
When the NE line was extended from Whitehorn to Saddletown the line left 36 St and transitioned to an 'in-community' design along a right of way that had been planned as the communities developed. This was not possible with either the South or NW lines. With the in-community location of the tracks, the stations took on a very low key design - platforms with heated shelters.
The Max Bell station is a bit harsh sitting in the middle of the Memorial Drive highway.
The Marlborough LRT station is dominated by its bold red facade. Calgary’s northeast quadrant encompasses some of the city’s most multi-cultural neighbourhoods. In India the colour red symbolizes love, commitment, strength and bravery. In China it represents joy, luck, happiness and energy.
The McKnight/Westwinds station was added as part of an extension of the NE leg in 2007 to give LRT access to Calgary new communities.
South Leg
The old Stampede Station (photo above) is currently being renovated to create a street friendly experience and connect Stampede Park with its residential neighbourhood the Beltline.
The Erlton/Stampede Station has a brutalist design entrance.
It also has the ribbed, arch, cone-shaped canopy that is prevalent in many of Calgary’s LRT stations.
The Fish Creek Station definitely has the look of early 20th century railway station.
The Shawnessy Station has a mid-century modern meet minimalism design with is cone skylights and exposed trusses.
The last stop on the South Leg is Somerset Bridlewood Station with its modern wave canopy that reminds me a bit of a snail.
After posting this article, Shari Wynne shared on Twitter that the roof of the Somerset station looks like a mustache from the right angle. Too much fun….
Last Word
As promised I saved the worst station for last. The 39th Ave station is no more than a tiny bus shelter. Enough said.
Learn more at:
Calgary’s 7th Ave Transit Corridor: The Good & Bad
NE is ripe for Transit Oriented Development
Calgary needs to foster more Transit Oriented Development
Summary of Calgary’s LRT Stations
(source: City of Calgary)



















































