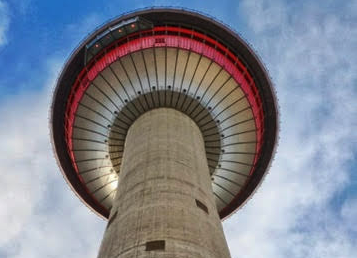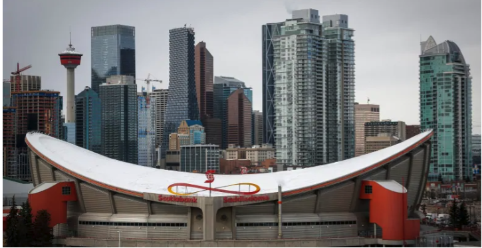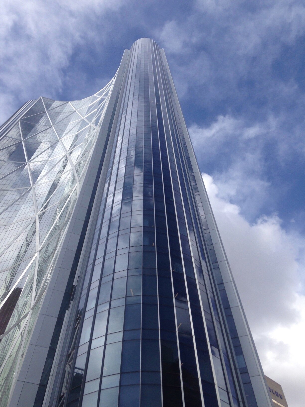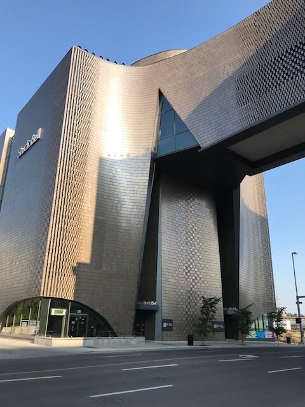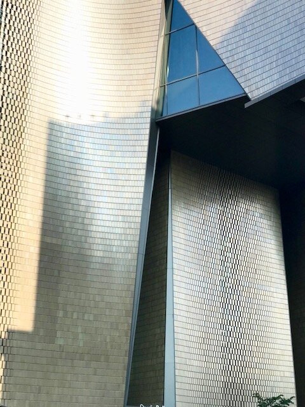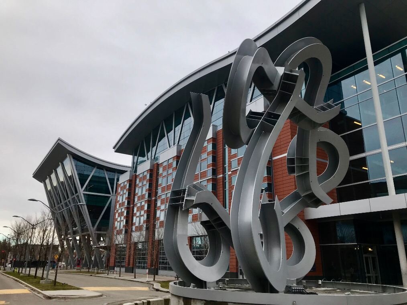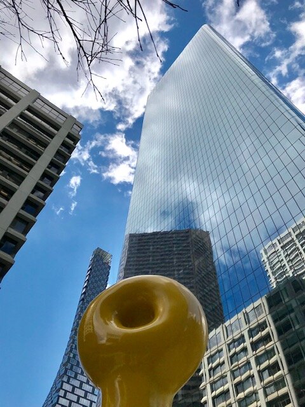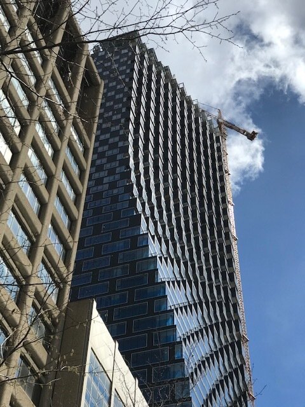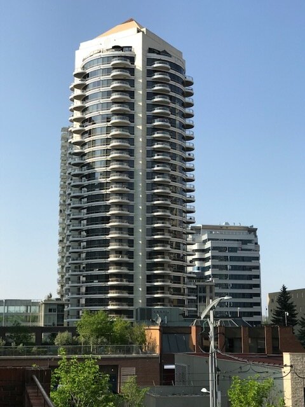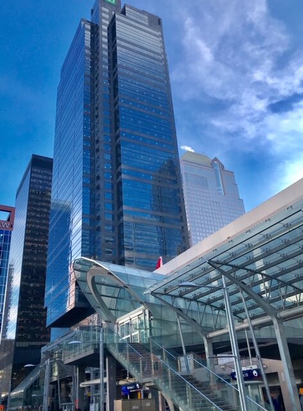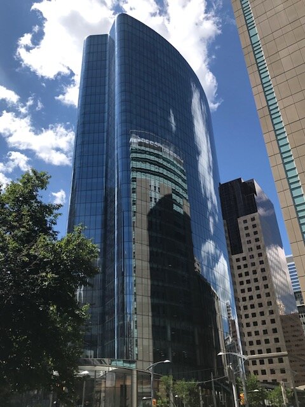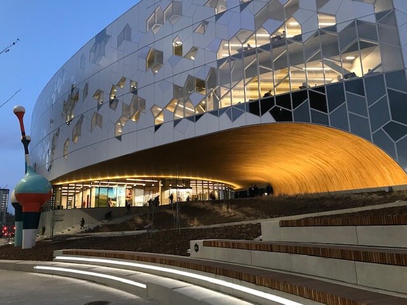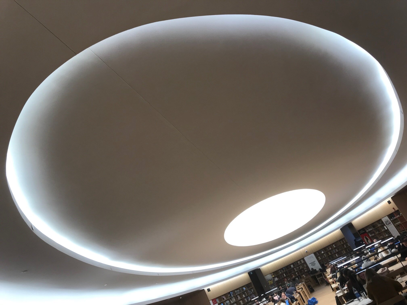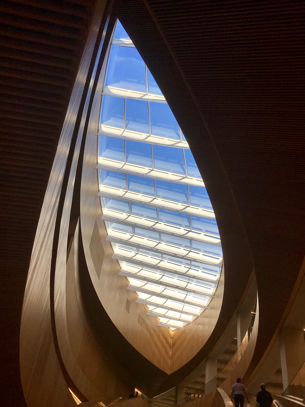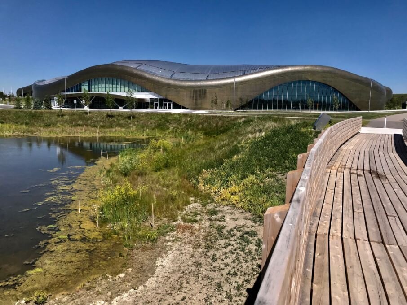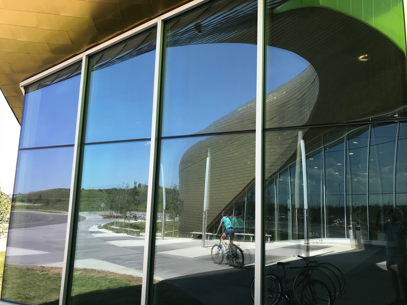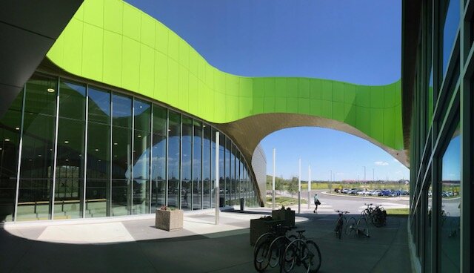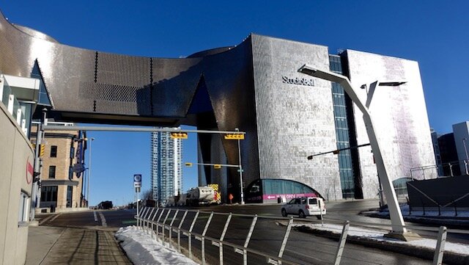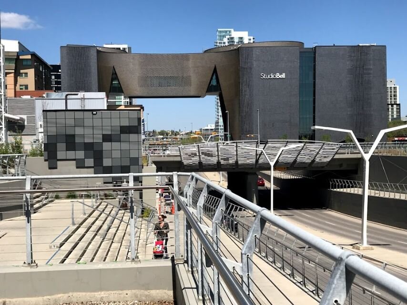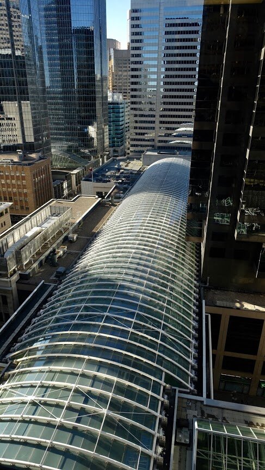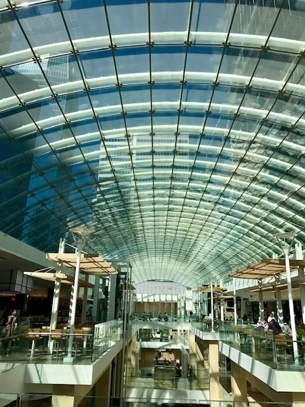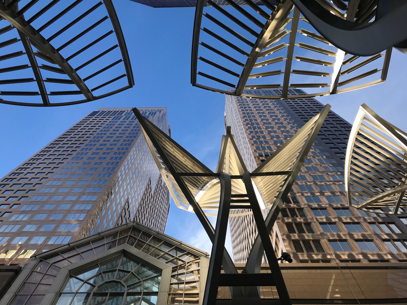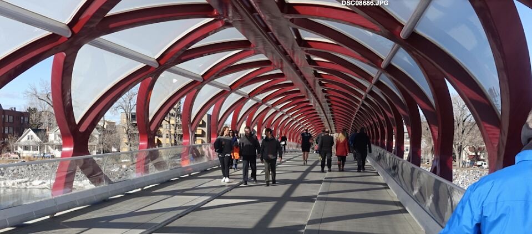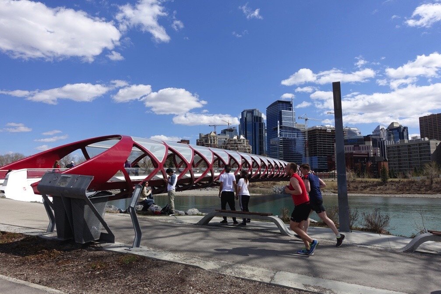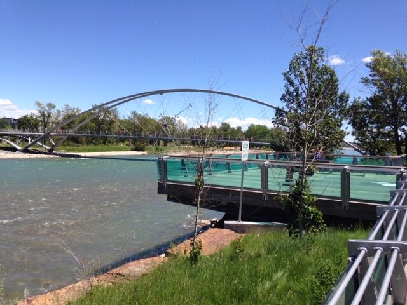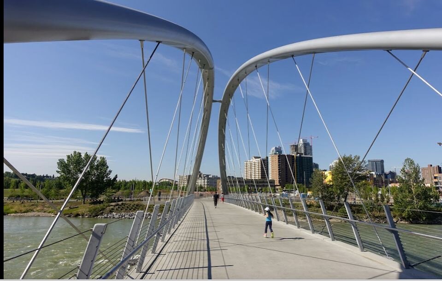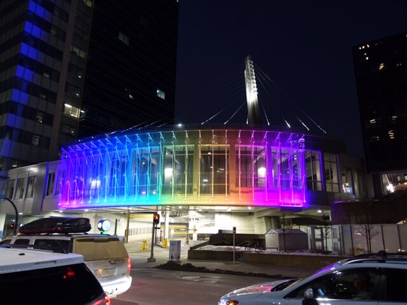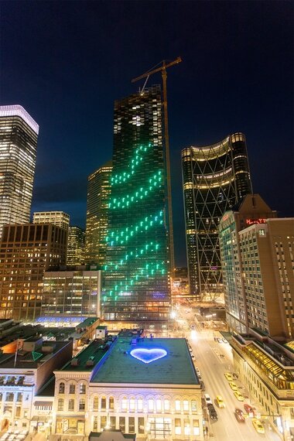Calgary Architecture: Ahead Or Behind The Curve?
For decades, Calgary’s architecture has been criticized for being too boxy and too , conservative. Ironically, Calgary’s two most iconic mid to late 20th century buildings were curvilinear.
The Calgary Tower, which opened in 1968, has a columnar base with a round observation platform at the top. While many citations credit Calgary architect Bill Milne as the person who designed the Calgary Tower, it was in fact Calgary architect Albert Dale.
The Saddledome (designed by Barry Graham of Calgary’s Graham McCourt Architects) completed in 1983, has a saddle-shaped roof (well, technically it is an inverted hyperbolic paraboloid).
Recently, when driving by the new Calgary Cancer Centre, with its curved design starting to take shape, I began to wonder; “Is Calgary ahead - or behind - the 21st century’s architectural love of “the curve.”
I thought I should investigate.
FYI: An edited version of this blog was published by CBC Calgary as part of its Road Ahead Feature on Oct 1, 2020. Opinion: Calgary ahead of the curve on modern architecture
Calgary’s new Cancer Centre, part of the mega Foothills Medical Centre, was designed by Calgary’s Stantec and DIALOG Design.
Computer rendering of what the Cancer Centre will look like when finished. Designed by Calgary’s DIALOG in collaboration with Stantec, it consists of two curved, L-shaped forms that come together to create an enclosed all-season garden gathering place for patients and their visitors.
The Curve vs Straight Line Architecture
The increased ability of computer programs to aid in the design and fabrication of buildings has resulted in the ability to create more complex buildings that incorporate more curved elements than ever before. Iraqi architect Zaha Hadid, became internationally famous for her sensual and futuristic architecture dominated by curving facades. Many consider Hadid (who passed away in 2016) the most inventive architect of the 21st century.
FYI: I have always thought Calgary architect Jack Long’s 1967 brutalist Centennial Planetarium where a circular dome intersecting with numerous different rectangular planes at seemingly random angles, preceded Gehry’s esteemed Guggenheim Museum in Bilboa, Spain by 30 years.
Will Craig, Principal at Kasian Architecture Interior Design and Planning believes, “the rise of the curve was driven by a desire to break away from the minimalism and straight line architecture that largely defined the 50’s, 60’s and ‘70s.
One of the pioneers of the curve approach was Frank Gehry, who is known for his swoopy architecture.
The rise of international design architects coming into Calgary over the past 20 years probably accounts for why we are seeing more curvature in our new buildings today.”
Ironically, Calgary-born architect Douglas Cardinal, championed the use of “the curve” back in the late ‘60s, long before Hadid and Gehry.
A prime example – the St. Mary’s Church in Red Deer, (opened in 1968), just five years after he obtained his architectural degree from the University of Texas. The façade of the church is curvilinear with undulating brick walls and a bowl-shaped roof that was innovative at the time. Cardinal went on to design several other major buildings, all dominated by “the curve” – Edmonton Space and Science Centre (1984), National Museum of the American Indian (1998, Washington DC) and Canadian Museum of Natural History (Gatineau, 1989). Sadly, there is no Cardinal building in Calgary.
Calgary’s first major building in the 21st century to integrate a major curved element into its design was The Water Centre, completed in 2008. Designed by Calgary’s Sturgess Architecture and Edmonton’s Manasc Isaac Architecture, it looks like a huge metal culvert when driving along 25th Avenue SE just east of Spiller Rd SE.
It creates both a dramatic and unique sense of place.
Southern Alberta Institute of Technology (SAIT) campus was radically transformed in 2012 with the addition of two modernist buildings that incorporated major curved elements into their design. The Johnson- Cobbe Energy Centre has a futuristic, goblet-shaped structure at the entrance and the Aldred Centre has a wavy roof that dominates the streetscape along 16th Ave NW – both were designed by Calgary’s Gibbs Gage architects.
Starchitects
This was soon followed by the Bow office tower, designed by London’s Foster + Partners, which opened to much fanfare in 2013. Its convex façade with triangulated diagrid steel support structure results in its unique shape and façade design and put Calgary on the map as a potential new international “design city.”
Then in 2016, the National Music Centre opened with its huge curved skybridge (+15) that links the King Eddy building on one side of 4th St SE with the new museum building on the other. Designed by Portland’s Allied Works Architecture, its curved walls and sculptural openings on the outside and inside are inspired by the curves of various musical instruments in the museum’s collection.
The following year, the 707 Fifth office building designed by internationally renowned architectural firm Skidmore, Owings & Merrill, opened with its distinctive all glass, elliptical vessel shape.
Futuristic Architecture
That same year, the futuristic Shane Homes YMCA at Rocky Ridge also opened on the northwest edge of the city. Designed by the Calgary’s GEC Architecture, is has an undulating roof-line that mimics the rolling Rocky Mountain foothills where it is situated. FYI: Barry Graham who designed the Saddledome was one of the founding partners in GEC Architecture.)
Then it was the Snohetta designed Central Library, opening in 2018 with is sweeping curve along 3rd St SE inspired by the curve in the LRT tracks that go underneath the building as it turns to go along 7th Avenue. The strong use of the curve motif is continued inside the building.
Futuristic architecture has become common place in Calgary over the past 20 years.
Pedestrian Bridge Curves
Even Calgary’s new pedestrian bridges are dominated by curves. The 2012 Peace Bridge designed by Spanish architect Santiago Calatrava is dominated by its tubular shape, making it look and feel more like a tunnel than a bridge over the Bow River.
And the George C. King bridge (aka the skipping stone bridge) designed by RFR, a Paris based architectural design, is dominated by three elegant arches that skip across the Bow River from one side to the other, like a stone skipping over the water.
Calgary’s newest +15 bridge, designed by Calgary’s Abugov Kaspar links Penn West Plaza building with Gulf Canada Square building by wrapping around the circular parkade ramp between the two buildings. FYI: Calgary has a second curved +15 bridge – the curved James Short Parkade +15 bridge opened in 1991, linking the then Petro Canada Building with the Sun Life Plaza complex.
Sky Is The Limit
Telus Sky, designed by Copenhagen-based Bjarke Ingels Group (often referred to as BIG) is Calgary’s newest iconic building with its distinctive, champagne-bottle shape. The building has a larger floorplate at the bottom to accommodate the Calgary offices of TELUS, but then tapers to a smaller floor plate for the residential homes above. The building’s pixilated design makes it look like the building twists into the sky, creating a very dramatic curve.
Telus Sky also includes an amazing light show designed by one of Canada’s most famous artists Douglas Copland titled “North Lights.” Link: Video Northern Lights
Photo credit: Calgary Herald
Last Word
Retired Calgary architect Tom Tittemore says “the increased use of curvilinear forms in Calgary’s architecture indicates the growing sophistication of our city. Not to say all new buildings should incorporate curved forms, but the fact that more buildings do reflects the willingness for both public and private clients to express – and expense - the enhanced architectural gesture that is the curve. I believe the incorporation of curvilinear forms is more ‘public friendly’; although like any other type of architectural expression, it can be used elegantly or clumsily.”
While Calgary has yet to match the outlandish and/or outstanding curved designs of Cardinal, Gehry, or Hadid, the City’s developers and architects are definitely thinking outside the box when comes to architectural design in the 21st century.
If you like this blog, you will like these links:
Calgary Buildings Designed By Calgarians

